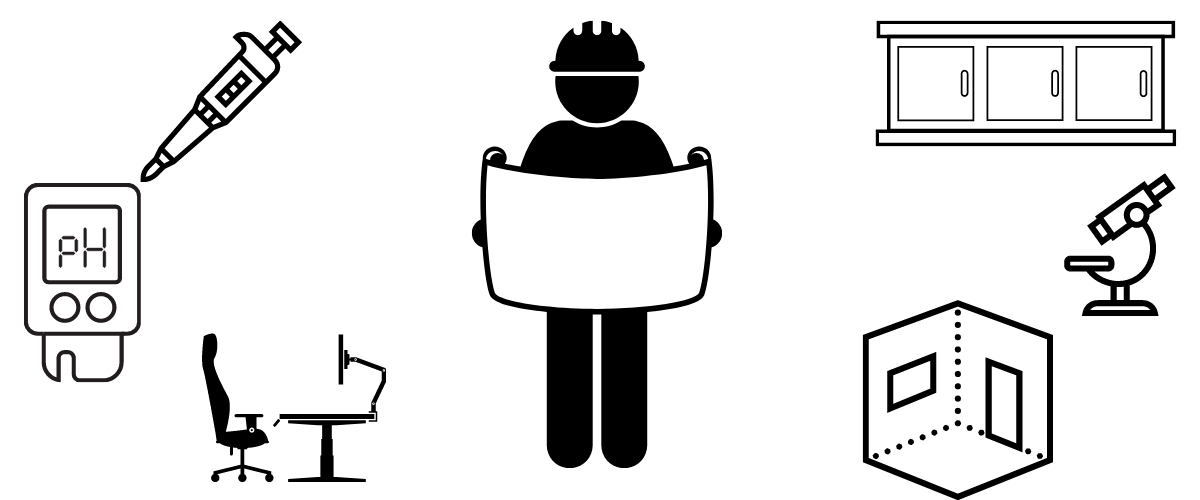
Food microbiology labs study microorganisms that exist within food and cause it either to spoil, become diseased, grow, or ferment over time. Studying these microorganisms is a delicate process that requires particular environmental circumstances and stringent cleanliness to produce accurate results.
As such, food microbiology labs are more difficult to design than your average chemistry lab, and often require innovative or creative design solutions to produce the cleanest, most efficient environment.
If you are in the process of designing a food microbiology lab, there are a number of key factors you will need to consider. Here at OnePointe Solutions, we specialize in helping clients from virtually every industry to design and build custom laboratory solutions that fit their exact needs and have partnered with countless manufacturers, researchers, designers, and experts to create some of the best labs in the country.
Here, we’re sharing a few basic tips for what to consider when designing a food microbiology lab and offering our advice for the best solutions to common microbiology lab needs.
Location
Before you can even begin to form the layout of your food microbiology lab, the first step is to select an appropriate location. Food microbiology labs should be built in a clean, quiet place, away from high-traffic areas, boiler rooms, or production areas.
Quiet, clean, un-crowded spaces are best for testing, so be sure to think of peace and quiet while choosing your lab location.
Avoid Open Concepts
Unlike many educational and chemistry labs, food microbiology labs should not be designed with an open concept, since food microbiology involves performing a long series of tests using a variety of methods and materials. Within a food microbiology lab, there should be adequate space for a number of completely separate testing environments as well as storage and common areas.
Walls, ceilings, and doorways help to prevent cross-contamination and preserve the integrity of the work being done in the lab, so while it may be less convenient to move from room to room than work in an open environment, this is a necessary consideration for any food microbiology lab.
Account for Every Space
As mentioned above, food microbiology labs often include a variety of spaces designated for specific testing and activities. Each of these spaces must be accounted for and provided adequate square footage, so be sure to list and draw out everything before the building begins to ensure enough room has been saved for each space.
Among the spaces your food microbiology lab will need to have are:
- Chemical lab
- Bacteria lab
- Cleanroom
- Office spaces/administrative
- Storage/instrument rooms
- Workspace/workbenches
- Sanitation rooms
Special Equipment
As with any lab, you will need to make space for all special equipment used in your food microbiology lab. Microbiologists use a wide range of tools from high-powered microscopes and imaging equipment to fume hoods and biosafety cabinets.
Whether a piece of equipment is handheld, sits on a desk, or is freestanding on its own, it must have a designated space within the lab in order to maintain organization and cleanliness.
ISO Classification
Food microbiology labs must comply with ISO cleanroom classifications, which helps to guide and regulate a lab’s particular degree of cleanliness. ISO standards recommend a certain rate of air change per hour to reduce cross-contamination and control cleanroom spaces, so it is important to make sure that your facility meets these standards during the design process.
Design Assistance
Not quite sure how to go about designing your food microbiology lab? Get advice from the experts! Our design team has years of experience working with lab designers, researchers, and research staff around the country, and has helped to create some of the nation’s most efficient and well-maintained labs.
We can help you to pinpoint the specific needs of your food microbiology lab, and create a plan to build a facility that fits your every need.
In addition to general design assistance, OnePointe Solutions can provide your facility with the best, custom lab countertop and furniture solutions built specifically to fit your exact needs. We offer everything from workbenches and cleanroom seating to casework and fume hoods and proudly build all furniture items right here in the U.S.A.
Together, we can design the perfect food microbiology lab complete with fully customized furniture, an optimized layout, and advice from some of the best experts in the industry.
Ready to start designing your microbiology lab?
Call us at (866) 222-7494 to speak to a lab designer today or fill out our contact form. For more lab topics, browse our blog.


